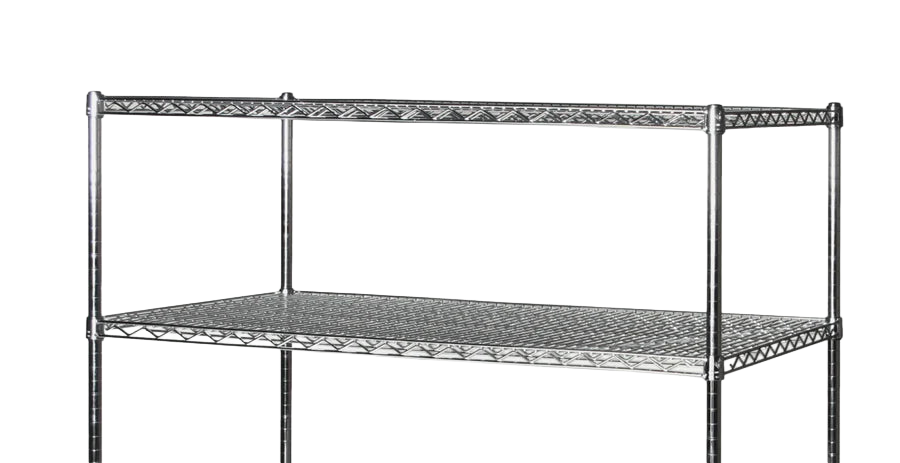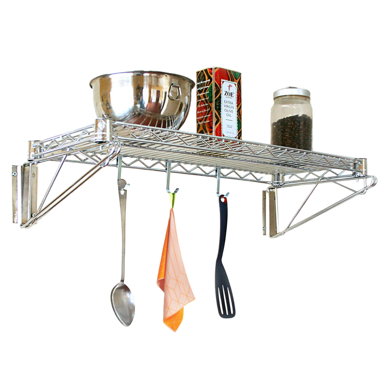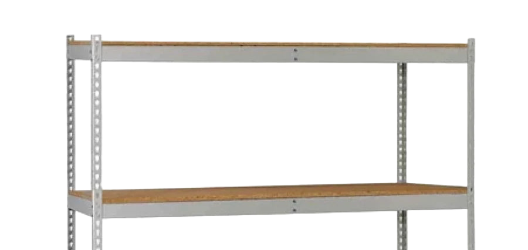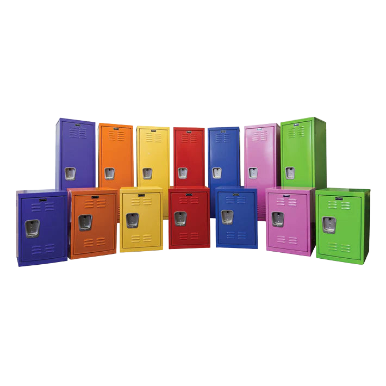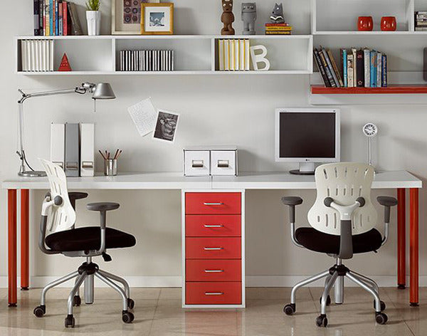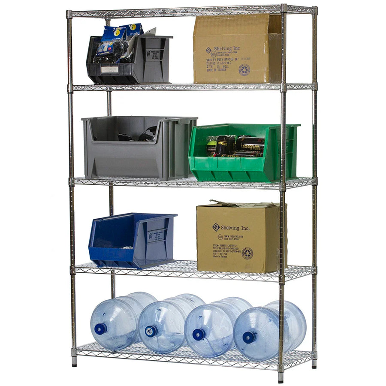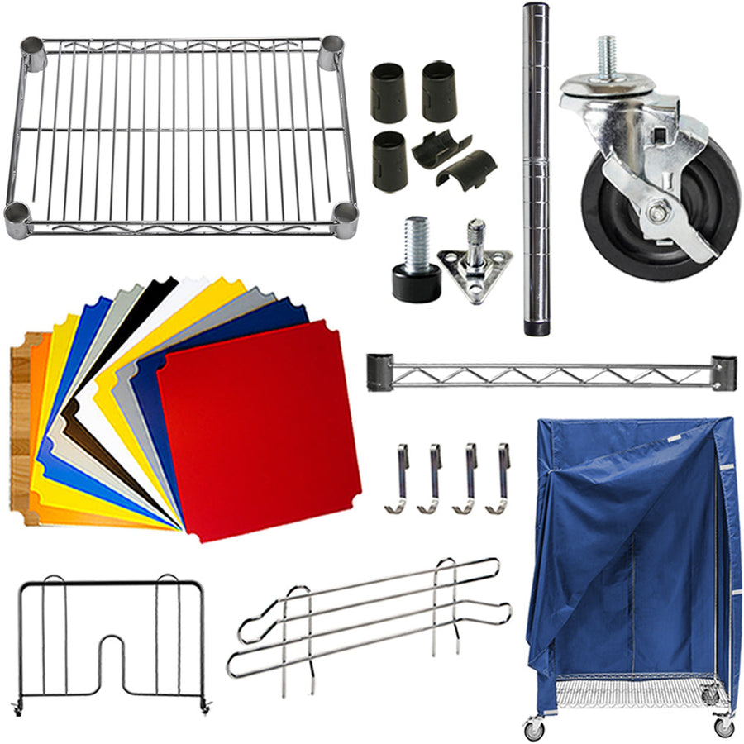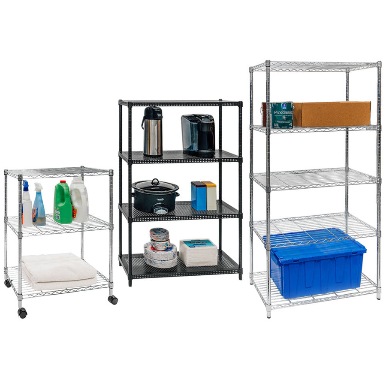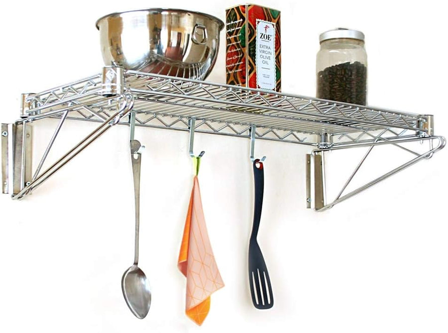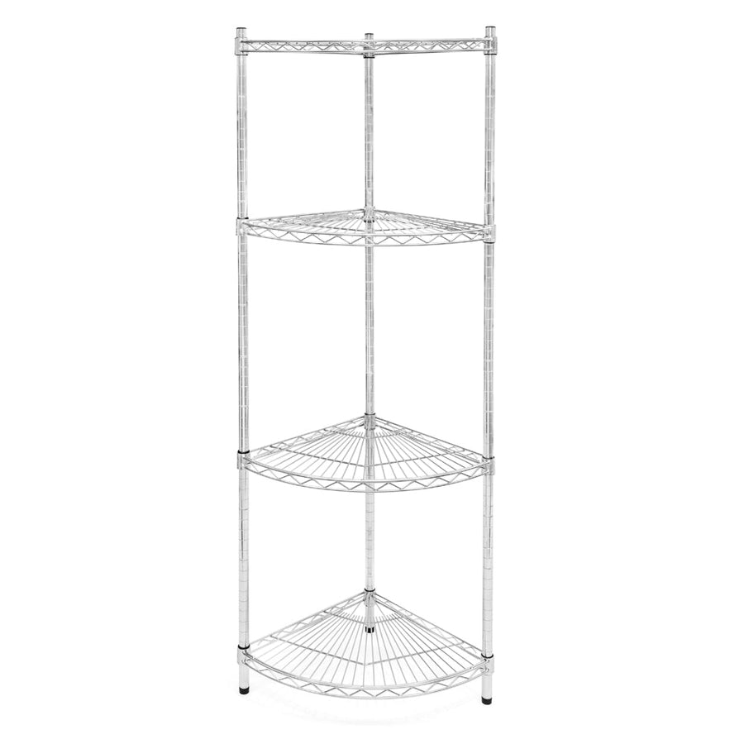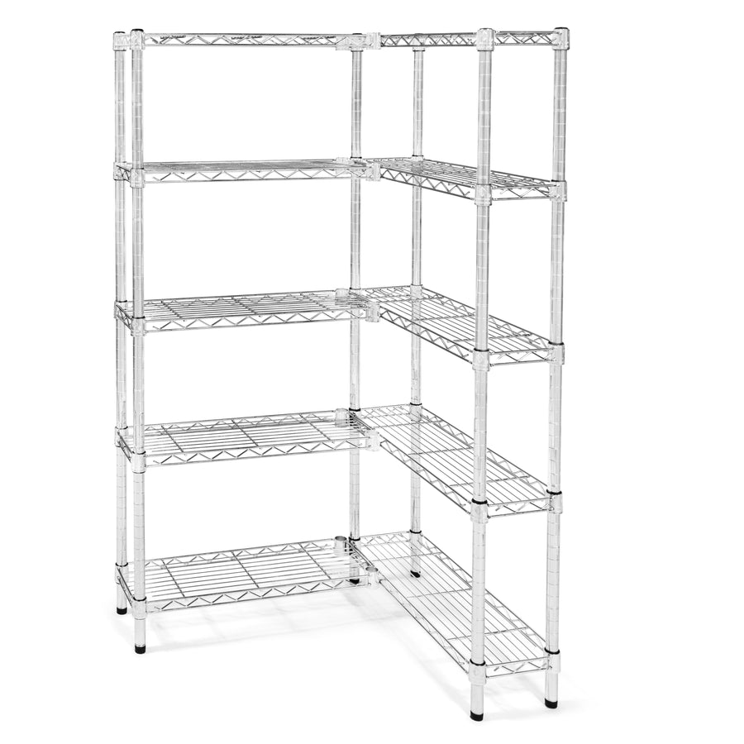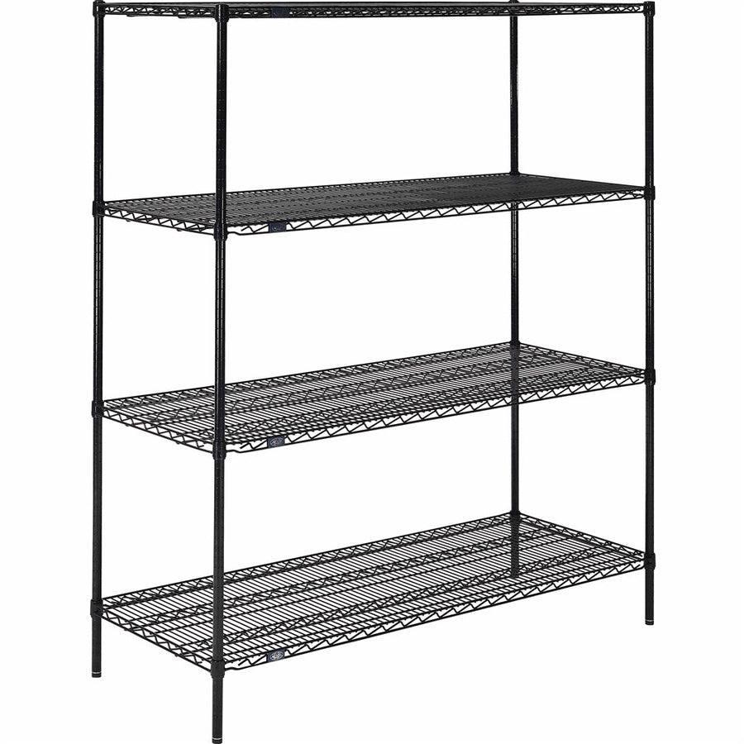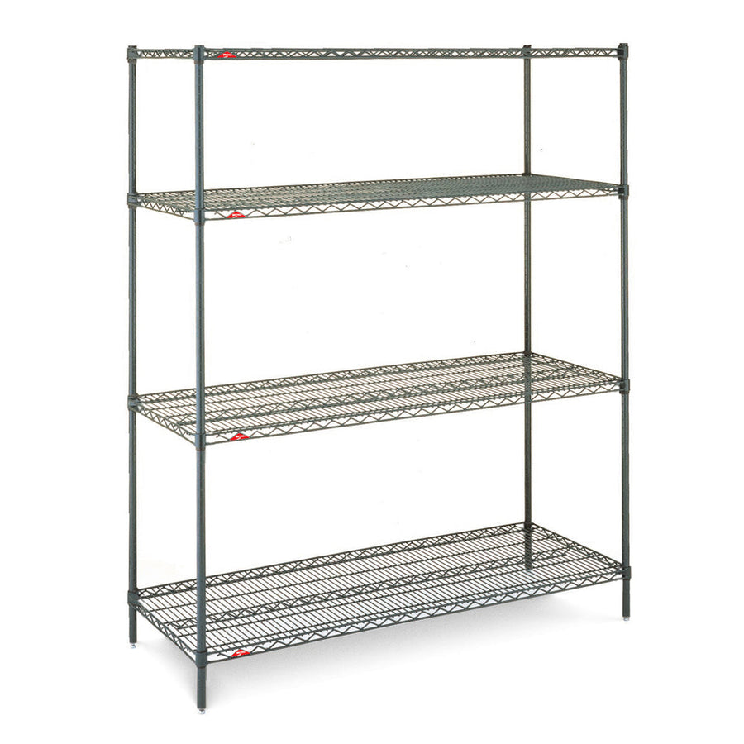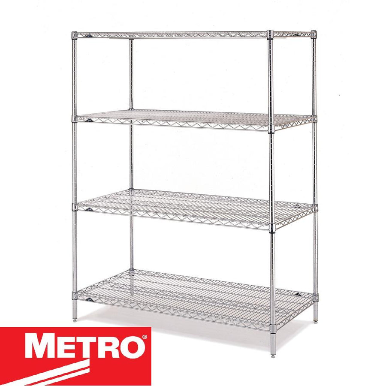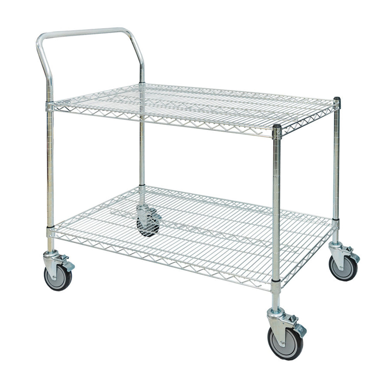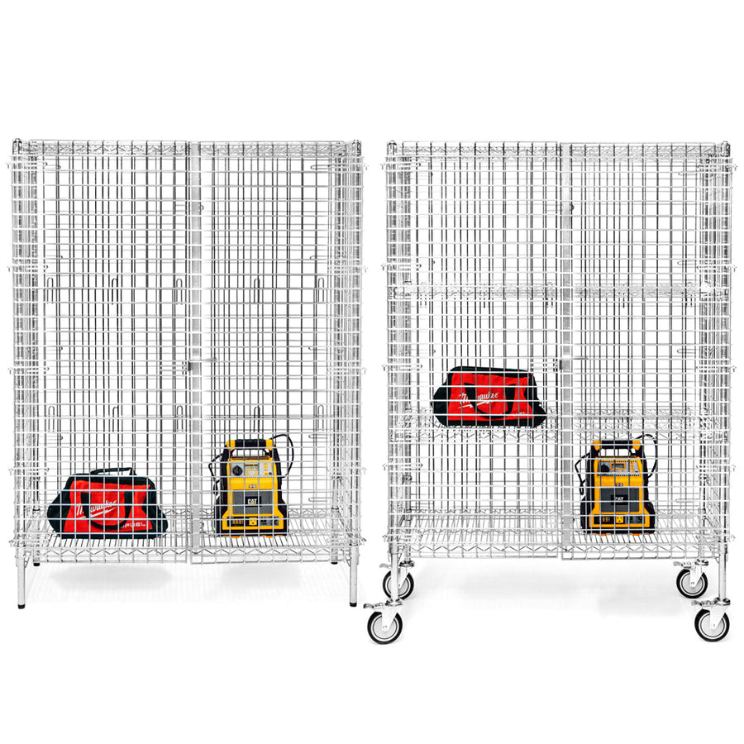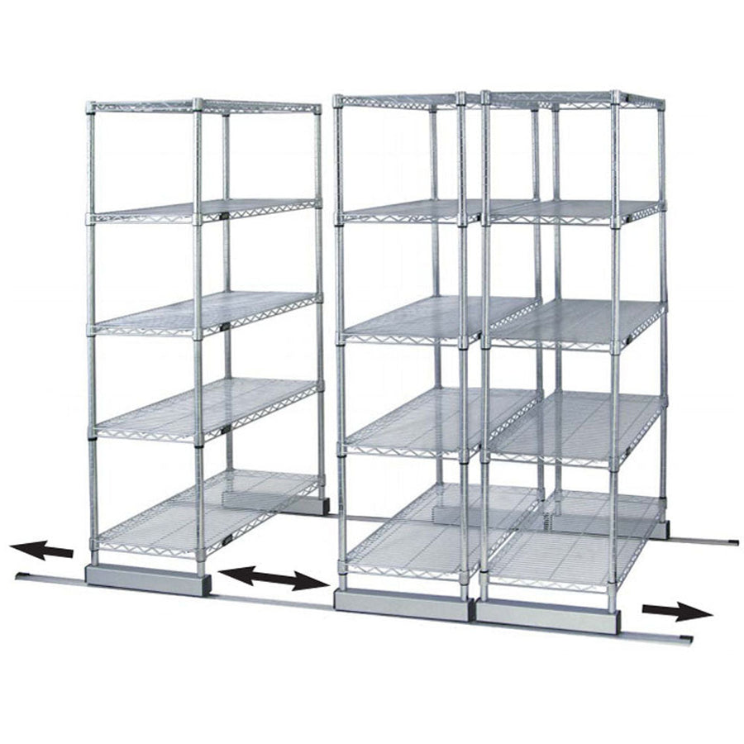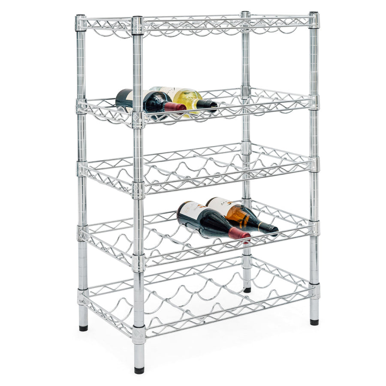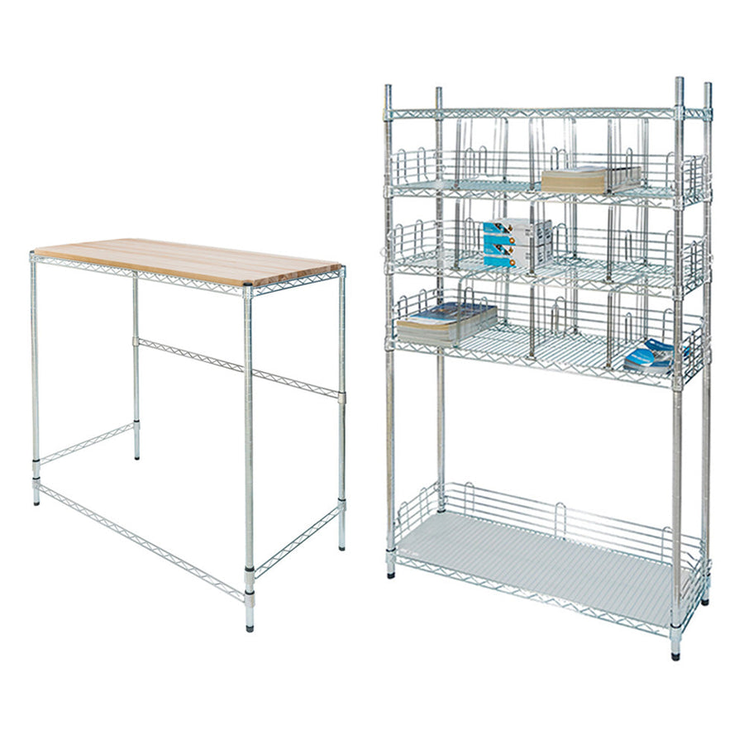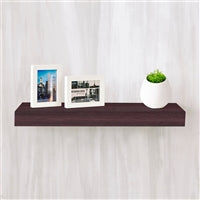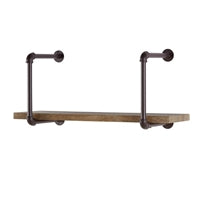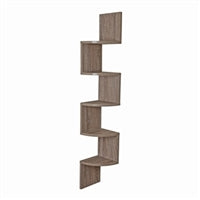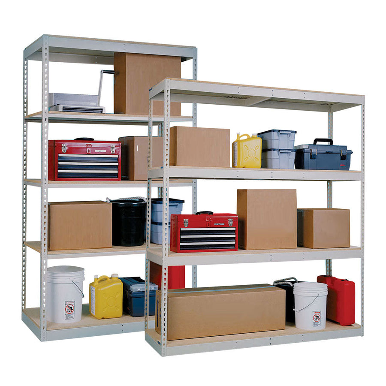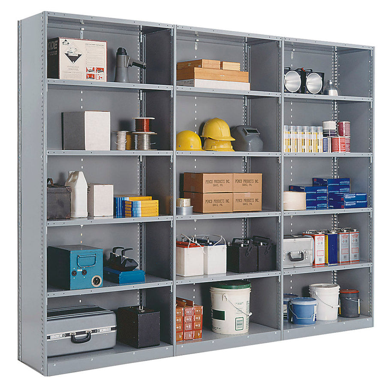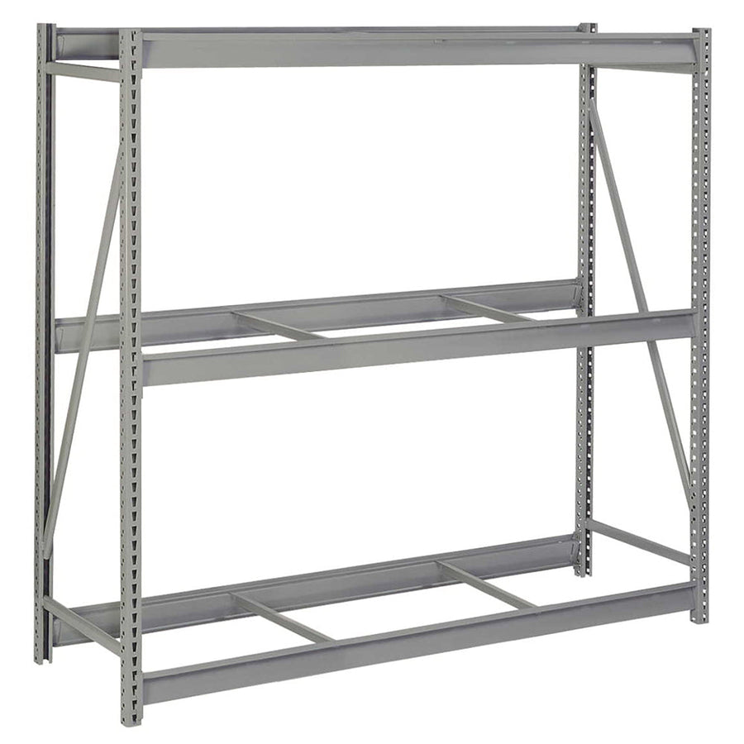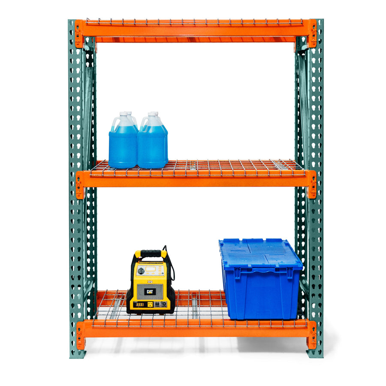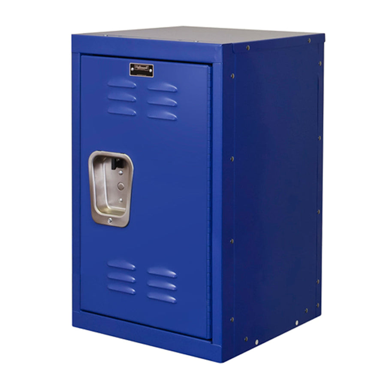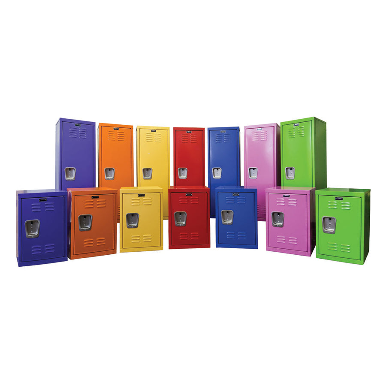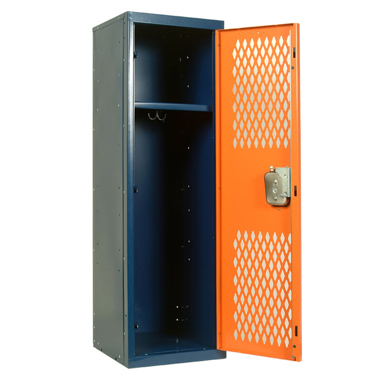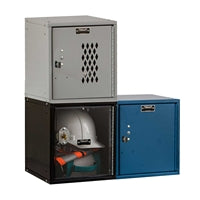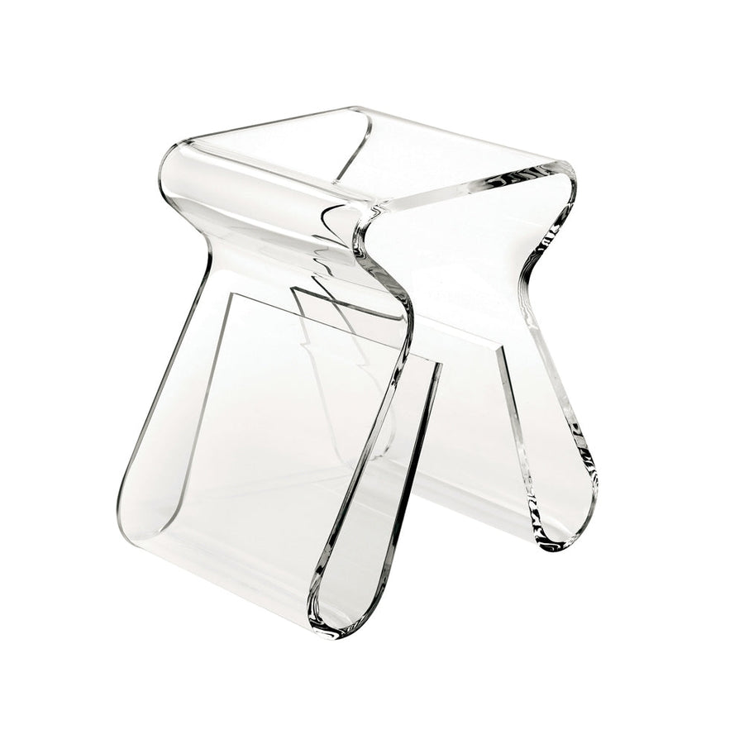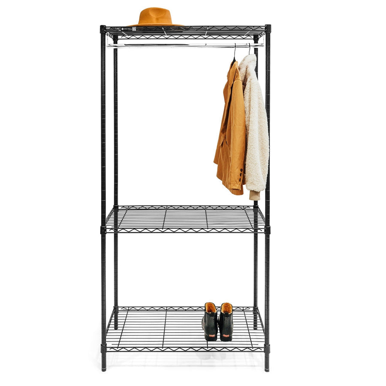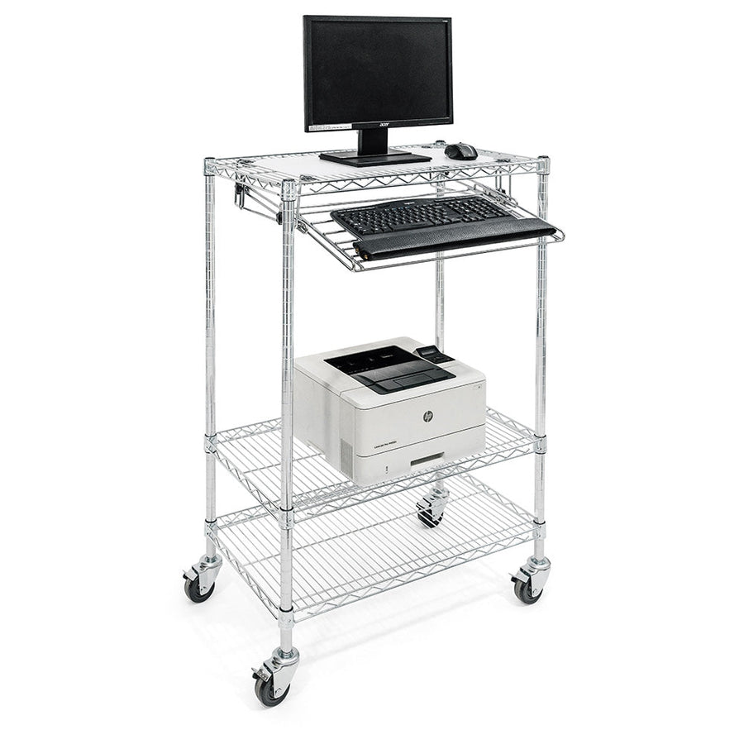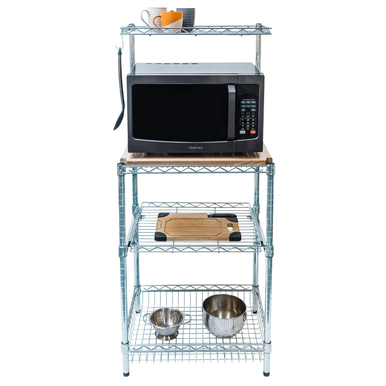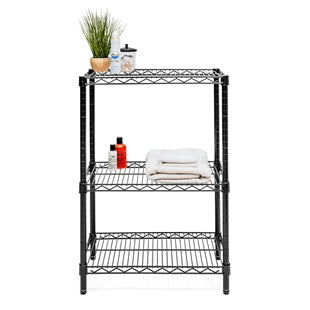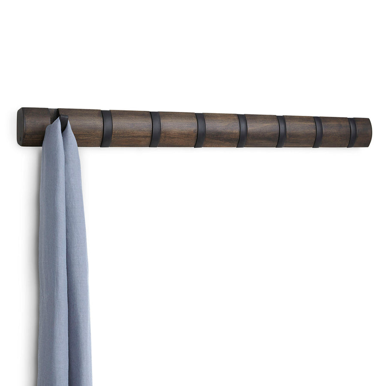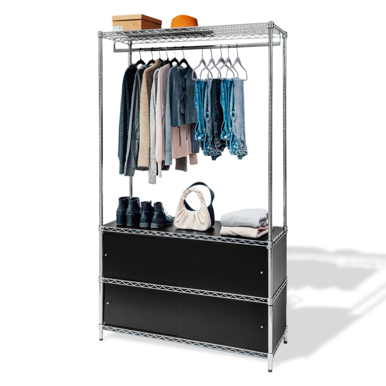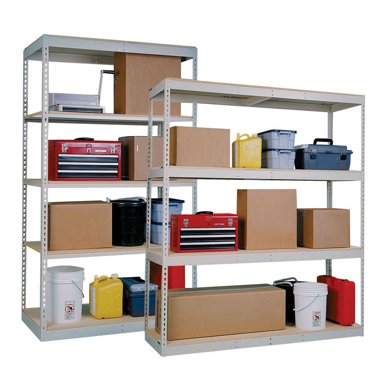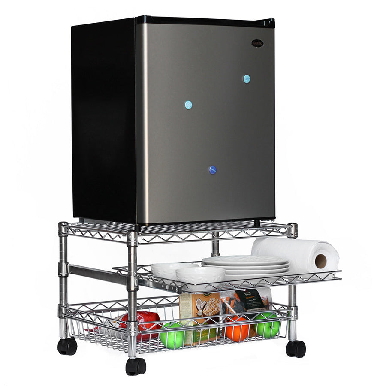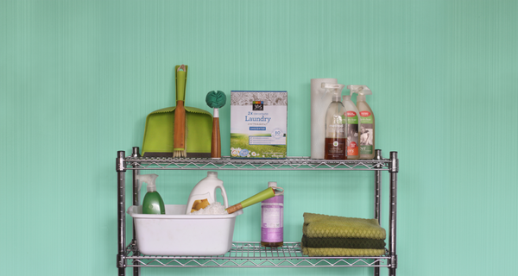Whether you’re doing some serious remodeling to your own floor plan or looking to move into a home that offers a different one than your own, the choice between open and closed floor plans can be a tough one.
They both offer their own advantages and disadvantages, and to speak more practically they can both require vastly different ways of organizing and re-arranging to make sure all your stuff can fit safely in them. Whatever way you go with, you might need a little extra help getting everything organized. If you’re looking for some different home layout options, we’ve got the skinny on what each one can offer and how you can make it work for you:
Open Floor Plans
An open floor plan is, to put it simply, a type of floor plan that involves fewer rooms with less separation between them and less closed-off areas. For example, imagine your dining room and kitchen becoming one big room without a lot of walls or strict delineation to separate them.
The Pros: The biggest advantage of open floor plans is that they feel a lot more spacious. Without anything to disconnect or close off a room, you can get a lot more workable space than with closed floor plans, resulting in more layout and furniture options. It can also create a more social atmosphere by allowing easier communication between rooms in the event of a big dinner or party.
The Cons: Open floor plans tend to be a little costlier when it comes to heat, as you’re trying to warm up a much wider space as opposed to a closed-off area like a bedroom or bathroom. It can also be more difficult to control noise, as the open space and solid walls will reflect sound throughout the house, which can make it hard if someone is trying to watch TV while others cook in the kitchen.
How to Organize: With open floor plans, the trick is to use whatever
home organization you have to divide the space up as you need. For example, if your open plan includes a kitchen and a dining room, you can use
kitchen islands to better mark off where the kitchen is, and use them to double as serving trays when dinner is ready. For open living rooms that connect to other spaces, lining the walls with
bookcases can be a good way to indicate the ‘use’ of a space without putting up more walls.
Closed Floor Plans
On the other hand, closed floor plans are almost a more ‘traditional’ type of home layout. Closed floor plans separate rooms via walls and doorways, and provide more clearly indicated spaces than open plans would by use of cordoned-off sections.
The Pros: One of the biggest advantages of closed floor plans is the ability to control the design of your home better. Each room can offer its own layout, look, and feel without having to worry about the living room across from the kitchen, and cozier rooms can offer much more privacy and a better at-home feeling.
The Cons: Closed floor plans can start to feel a little cramped if you’re not careful. Stuff will have a way of building up between each room, and may lead to things looking messier than they are. It also reduces line of sight across the house and makes some rooms less accessible, which could lead to issues if you have pets, kids, or elderly relatives to keep an eye on and/or help get around the house.
How to Organize: With closed floor plans, every little bit of space counts. Make sure to use all your available vertical space by installing
wall shelves or cabinets wherever possible, and try to pick the best storage option for each room—focus on the sort of tables and shelves that each room would benefit from best, as you need to create more ‘assigned’ spaces that reflect their individual uses moreso than you would with open floor plans.
Got any other tips or advice for either type of floor plan? Drop a comment below!

