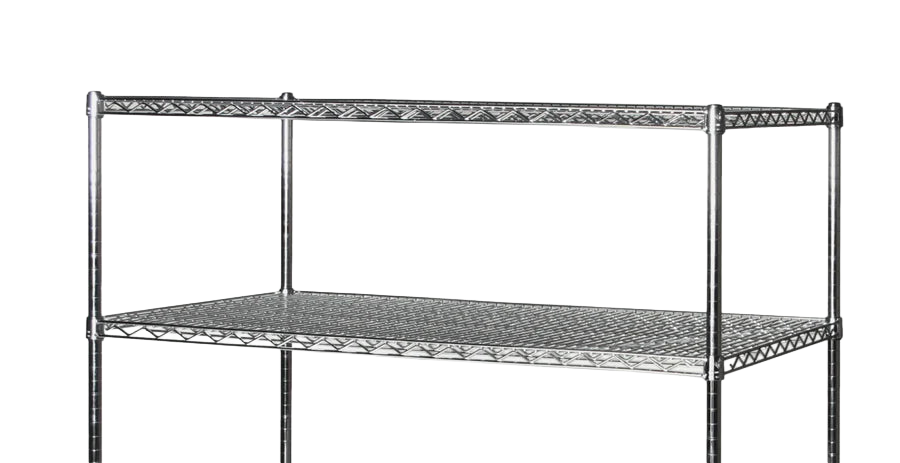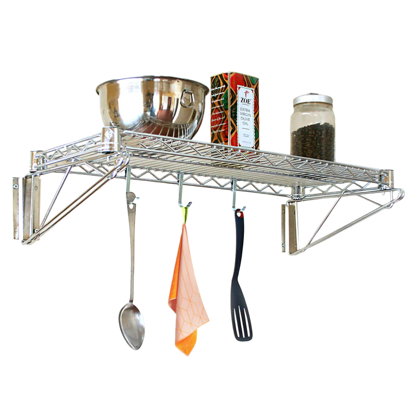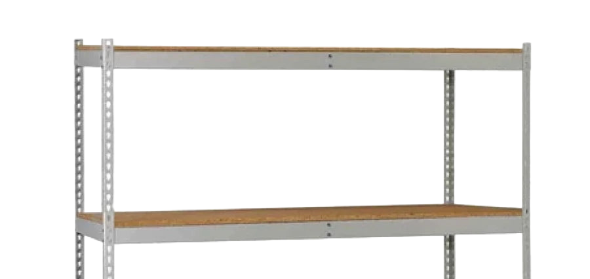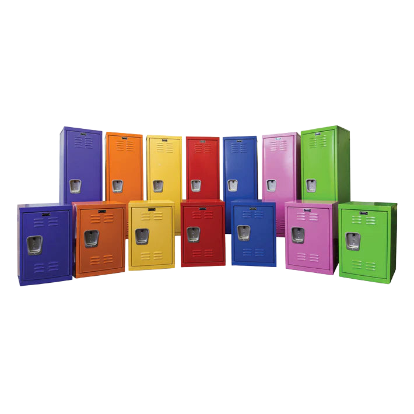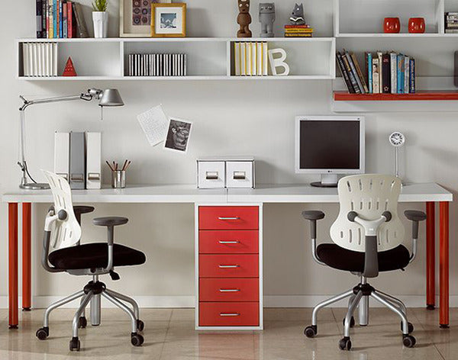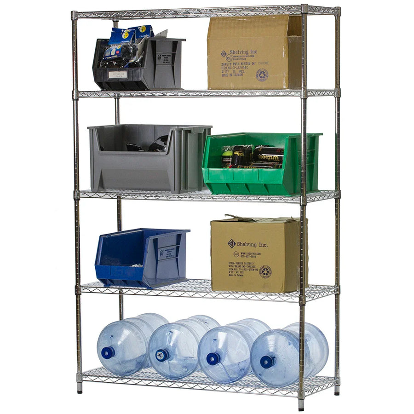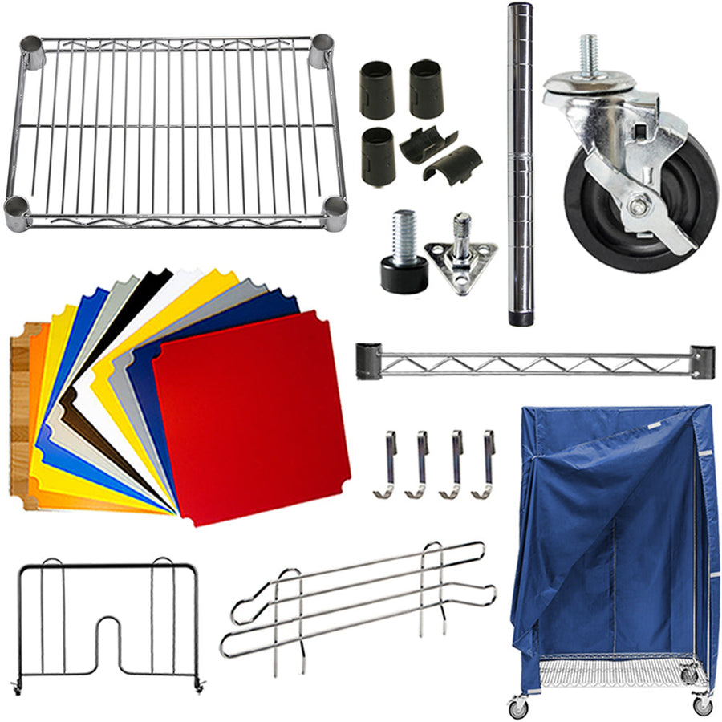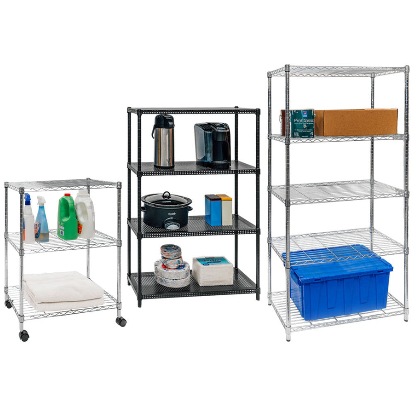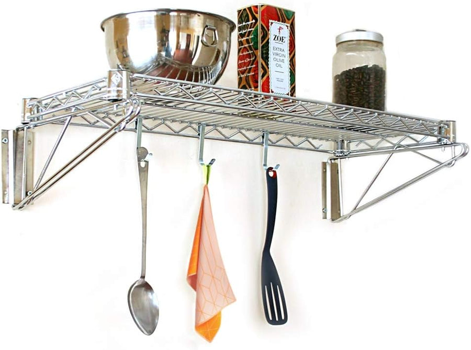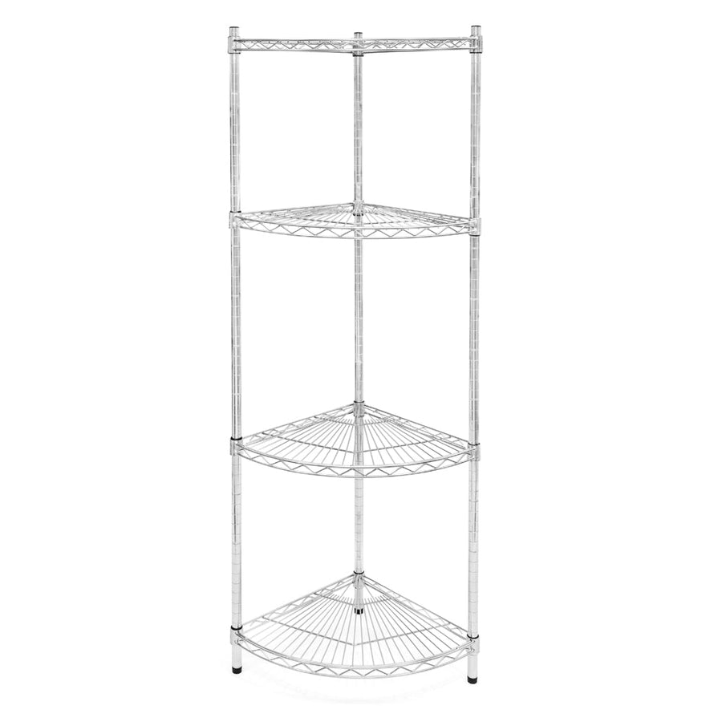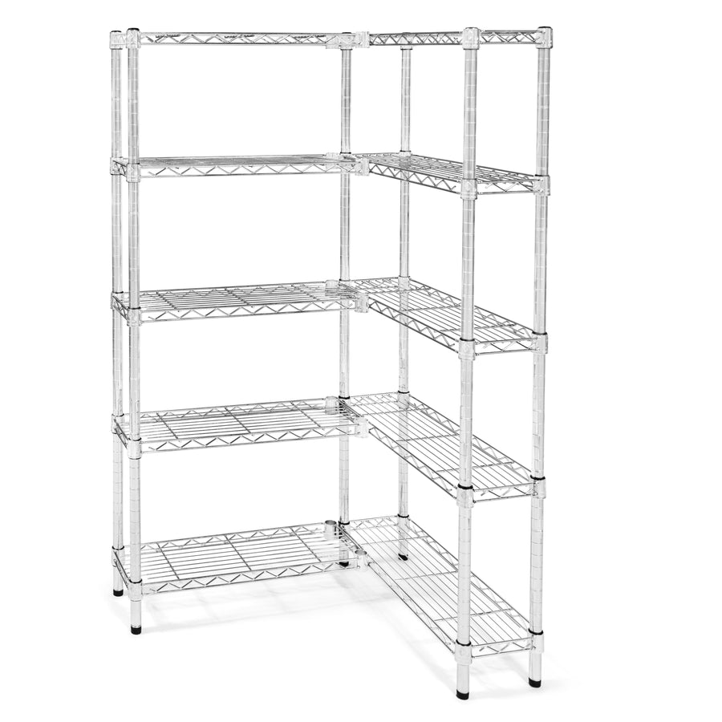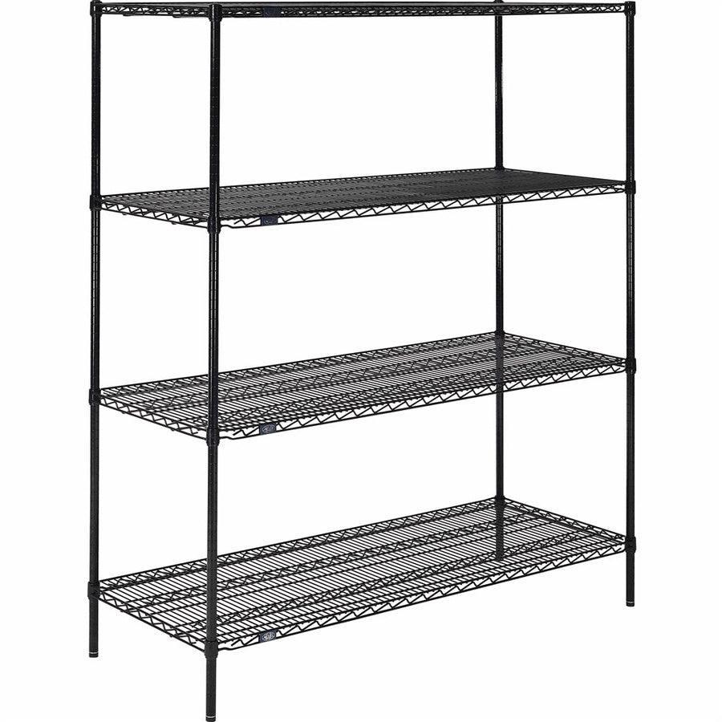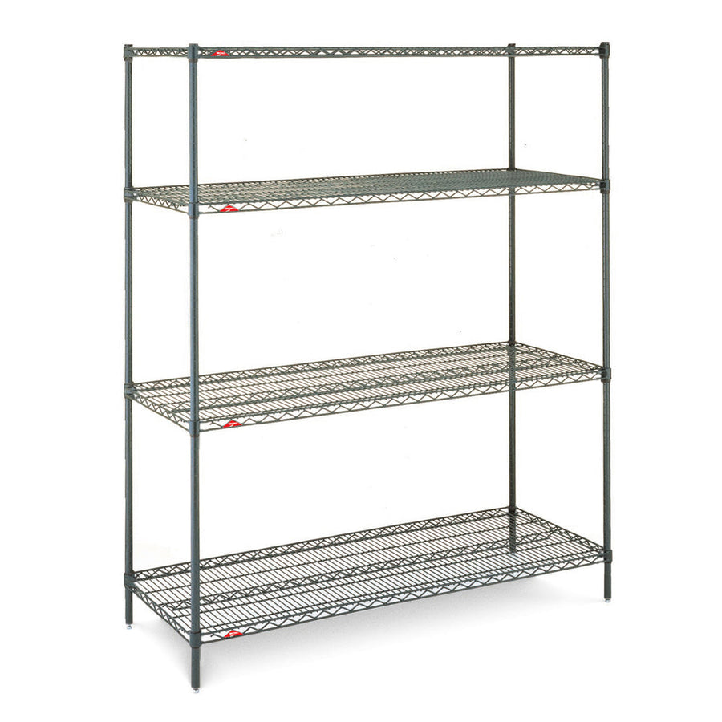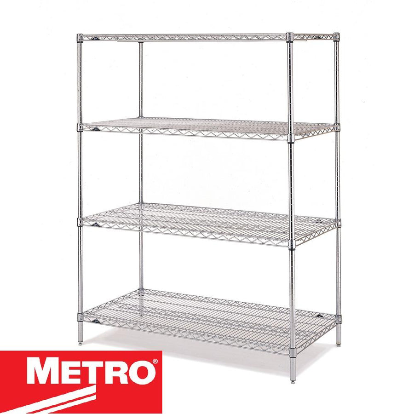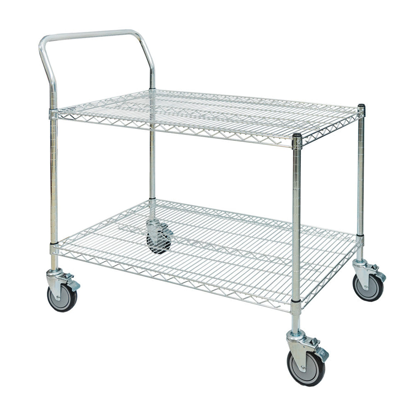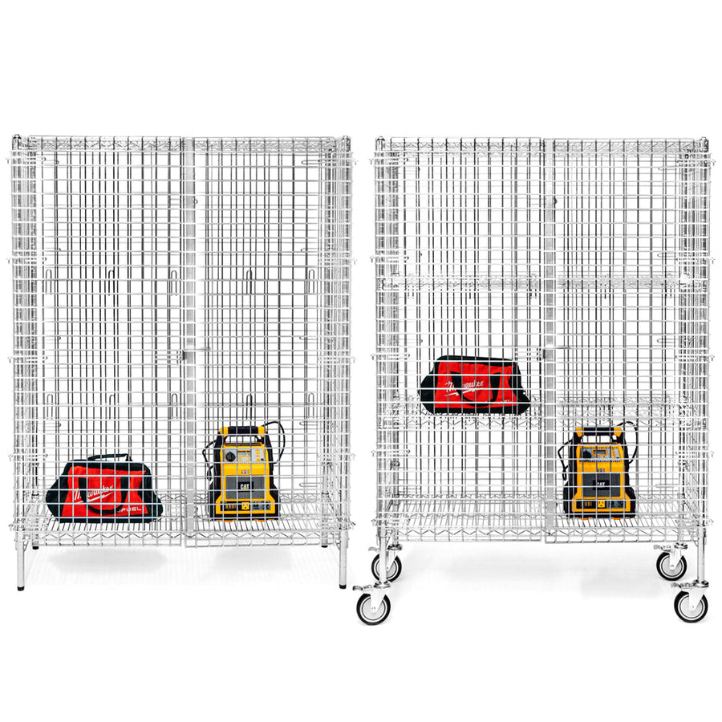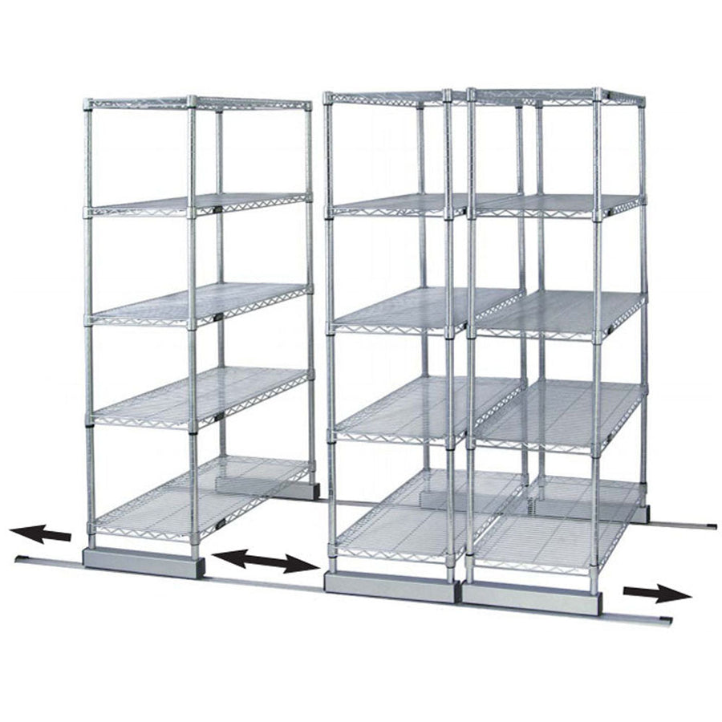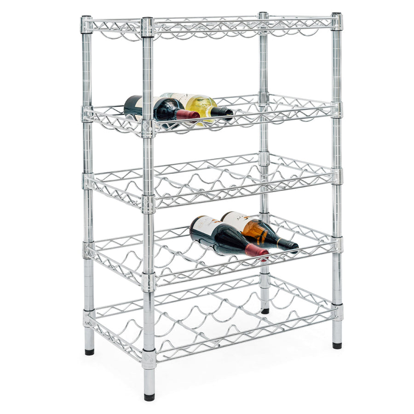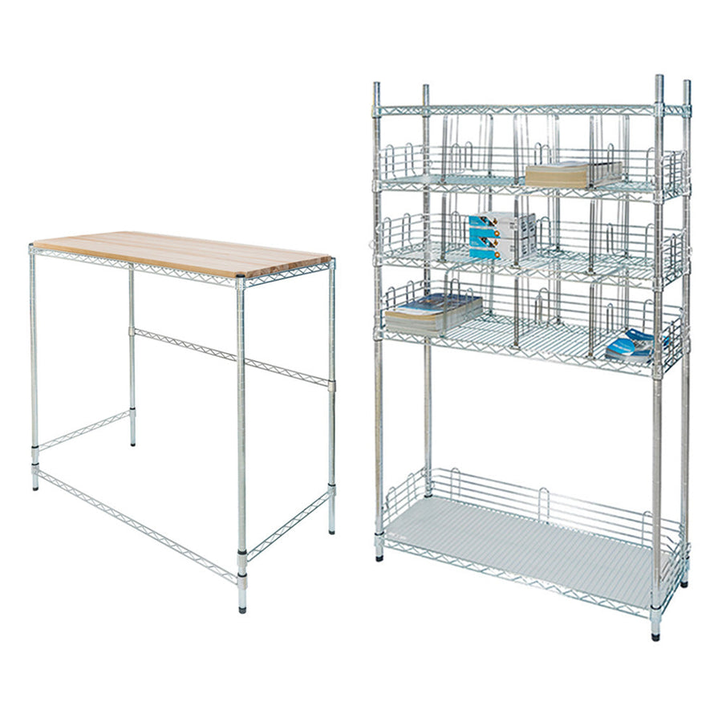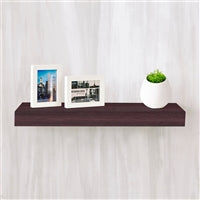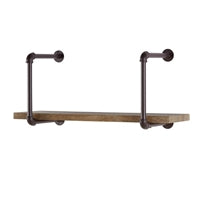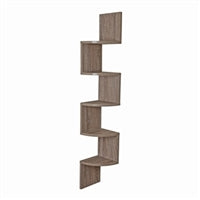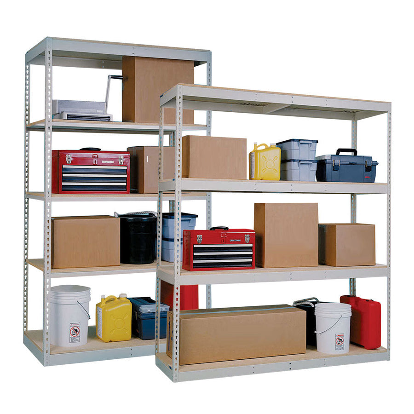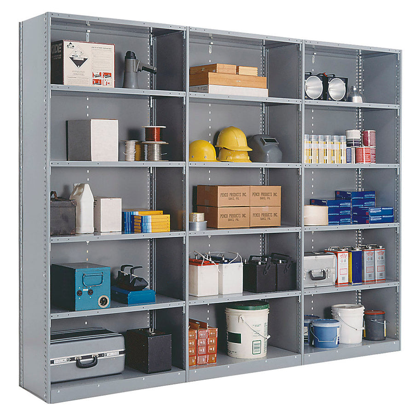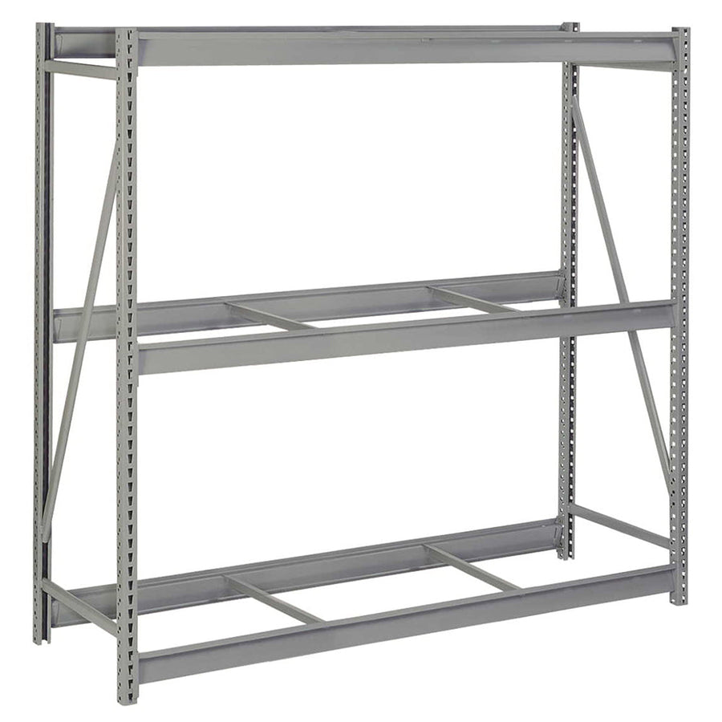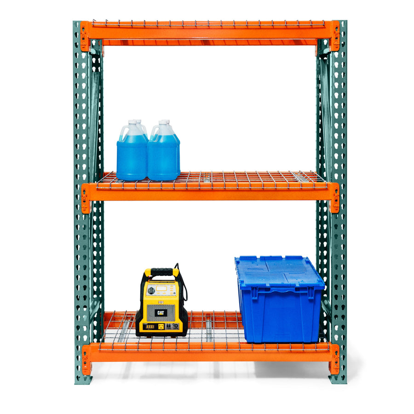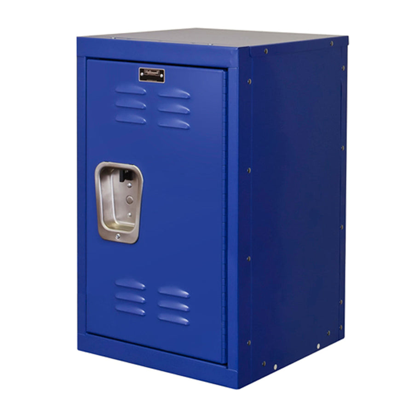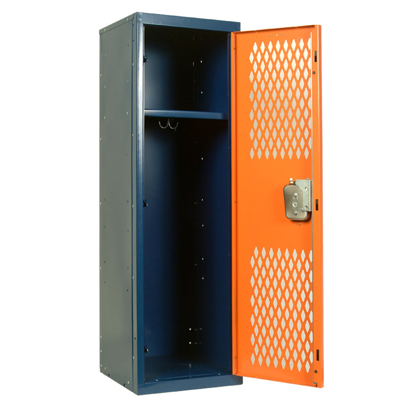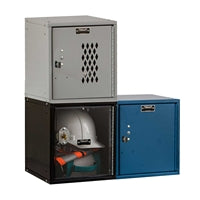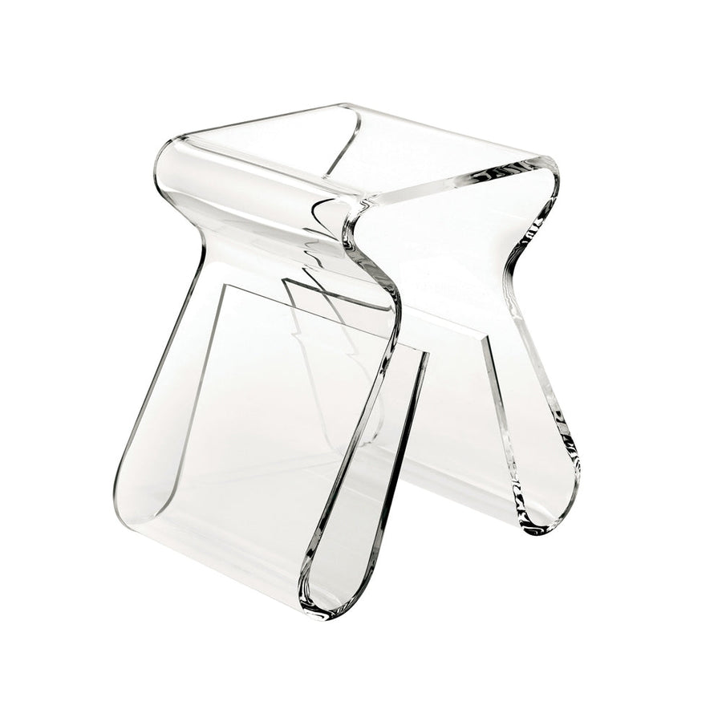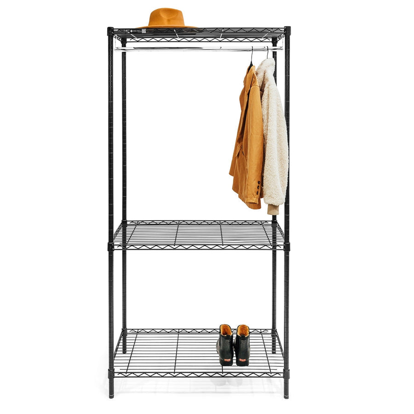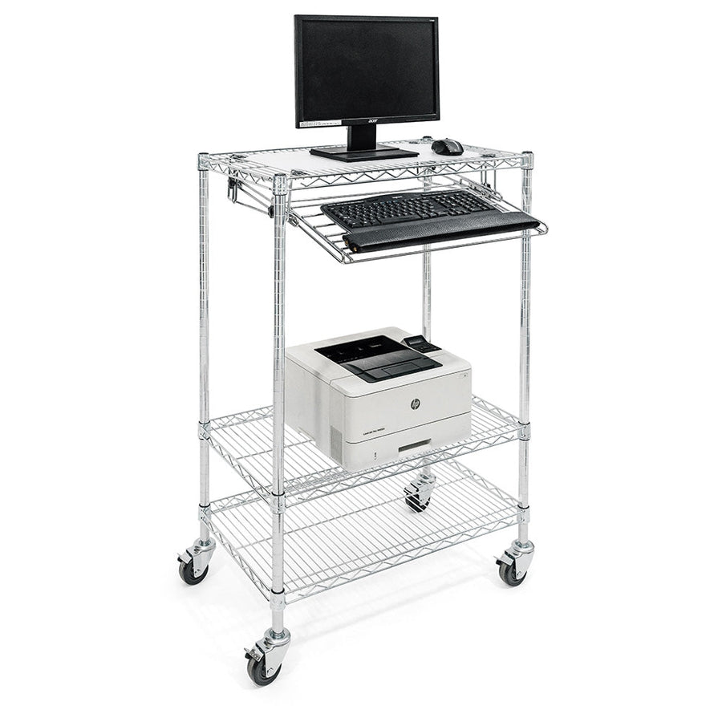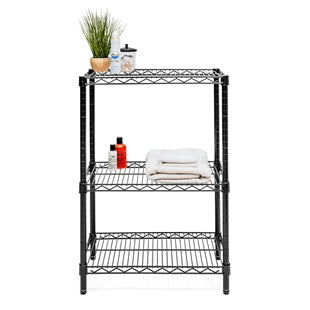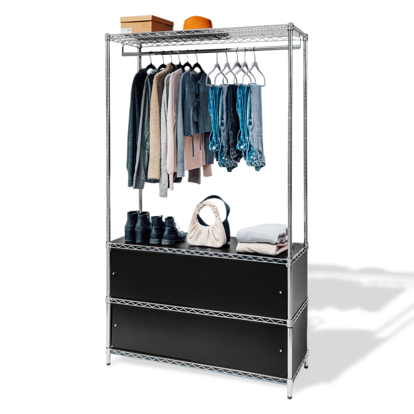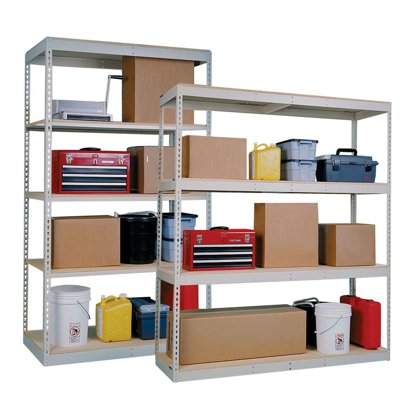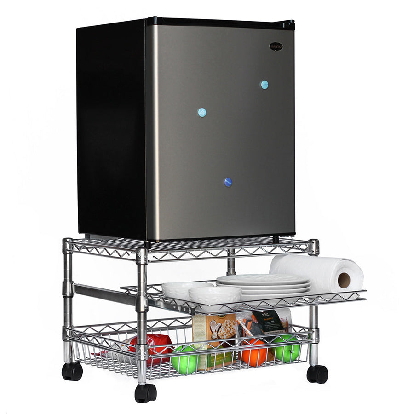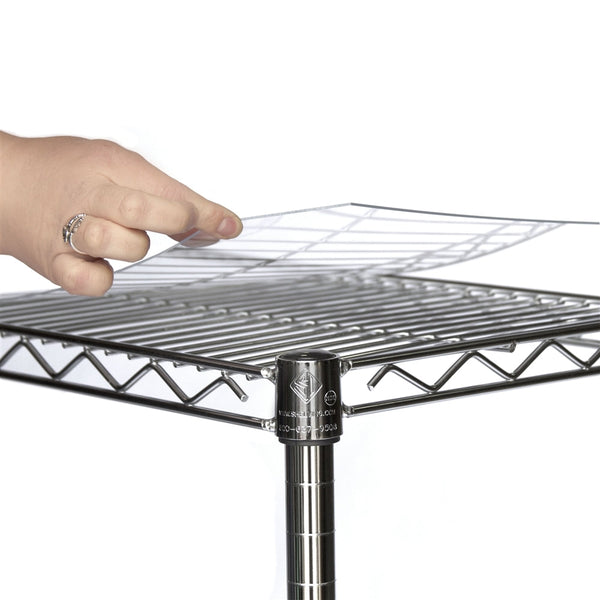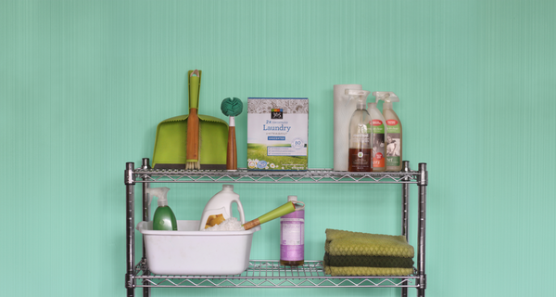An increasingly popular option for home layouts these days is the open floor plan. An open floor plan is a home where there’s less walls than usual between rooms, allowing for a more open plan and a much different aesthetic than most homes. This approach tends to work better with smaller homes with less square footage, but it does create something of an issue - it leaves less room for your stuff!
Organizing for open floor plans is an adventure all on its own, with a lot of challenges and needs that ‘standard’ layout homes tend not to run into. And while we’d be here all day if we tried to provide a comprehensive guide, we’ve got a few tips here to help get you started:
Identify Your Travel Paths: With an open floor plan, you don’t really have your rooms divided the same way they used to be. And even if there’s still defined spaces like ‘kitchen’ or ‘living room’, you still need to figure out how you’re getting places. Once each space is defined for a given role, try to figure out how your family typically travels between each room to see what space you can work with, and how much space you’ll need.
Pick A Shape: Generally when open-plan homes are being organized, there’s four basic options to pick from: linear, grid, axial, and central, with linear and axial being the most common for homes. Linear organization arranges spaces in a straight line going through the center of the space, allowing for plenty of travel room around the sides of the room. Axial arrangements have two or more major points defining the arrangements, such as leading from the kitchen to the living room or something similar. The path between the two points tends to define how the rest of the room is arranged. Whatever shape you go with, this will likely influence how you set up any organization you use in the rest of the room.
Group Installations Together: Contrary to what many people expect, many open floor plans rely more heavily on space management and grouping due to the unique layout requirements of each room. If you plan on bringing in something like wire shelving or living room storage to your spaces, you’ll need to keep everything near enough to define the space without creating traffic or blocking access to anything else. It’s something of a balancing act, but once this is all set the rest will fall into place easily.
Look Up: A huge part of using open floor plans is to remember your vertical space. Wall mounted shelving and taller shelving racks can be crucial for maximizing space, particularly when there’s not many walls to begin with - after all, that’s the point of open floor plans, right?
Remember Every Space: With open floor plans, it isn’t as easy as just “clean the living room, then the bedroom”. Everything you bring into an open floor plan will affect everything around it, and changes to one area will affect every area it touches. Try to keep this in mind before bringing in a second loveseat - you don’t want it to get in the way of getting to your bedroom or the shower, right?
Open floor plans aren’t for everyone, but with these tips you can make yours feel a little more like home.
The Shelving Store
Stay in touch
The latest news & helpful info. Sign up and never miss an update.

